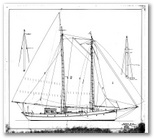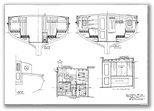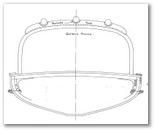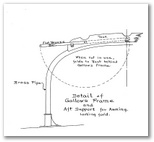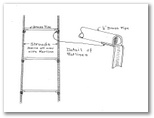|
Above Left
|
Above Center
|
Above Right
|
|
Mahdee's original drawings show us her sliding gunter
mainsail rig. The profile is Above Left. The detail of the gunter spar
is shown Below Left. Detail drawings of her accommodations are shown
Above Center. The forward engine room is unusual, but Mahdee had two
gas engines with a bank of batteries powering a 25kW electric drive.
The engine exhaust was directed up the foremast. A detail of the top
of the mast was included in her drawings; see Below Right. Above right,
we can see her structure. Sam Crocker was known for provided very detailed
drawings for his designs. Below Center we see the detail of sail lacing
and clew outhaul. A pdf of Mahdee's specification (very large pdf
image file of 5 MB!) is HERE.
|
||
|
Below Left
|
Below Center
|
Below Right
|
|
|
||
|
In addition to the plan view shown at the top of this
page, several section views show us what Mahdee originally looked like
on the interior. For example, here we see the galley (Left) and the
charthouse with its double bed (Right).
|
||
|
Left
|
Right
|
|
|
|
||
|
Left
|
Center
|
Right
|
| Included in the detailed drawings are the boom gallows (Left) and an interesting detail of "brass pipe" ratlines (Right) as well as a detail (Center) of part of the cockpit awning system on the boom gallows. Sandy Moffat writes about this in Yachting "a proper awning to make the cockpit livable at anchor in wet weather and so increase the apparant size of the vessel has certain novel features. On each side of the gallows frame which supports the boom is an arm which swings out to secure the after corners of the awning outside the line of the rail so that rain drips clear. The awning is supspended by ordinary mast slides from a track on the underside of the boom, extends over the deckhouse to prevent water from driving in from forward, and the two forward corners lash with lanyards to the main shrouds at any height desired. Thus the whole awning is held rigid and silent." | ||
